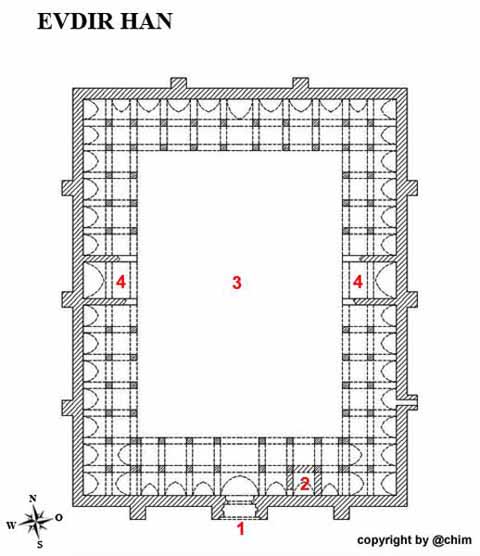 |
| Evdir Han | ||||||
|
|
|
|||||
| The Han on the south side | ||||||
|
Evdir Han is an old Seljuk caravansary near the village Düzlerçamı, about 20 km from the centre of Antalya. He is the first Han on the road that connected Antalya with Konya, the capital of the Sultanate of Rum-Seljuks. It is about 15 kilometres north of Kırkgöz Han. |
||||||
|
|
||||||
| The south side seen from the inside | ||||||
|
At 45.3 × 78.8 metres, the Han has a considerable base area, making it the third largest of the Seljuk caravanserais in Turkey, after Sultanhanı Kervansaray near Aksaray and the Han of the same name near Kayseri. This indicates that this is probably one of the six so-called Sultan Hans, whose construction was directly commissioned by the ruler. He would be the oldest surviving Sultan-Han. |
||||||
|
|
||||||
| The portal | ||||||
|
Unfortunately, the inscription is missing today. In 1931 she was discovered in the school of the nearby village Yeşilbayirköy In it the sultan Izz Ad-Din Kai Kaus I. is named as the owner of the caravanserai. As a result, the building dates from 1211-1220. |
||||||
|
|
||||||
| The north side | ||||||
|
The building is in very ruinous condition. On the northwest and southeast side the vault cells are still preserved, from the north-east side only little is left. Some restoration work was carried out in the 2010s. |
||||||
|
|
||||||
| View into the southwest corner | ||||||
|
|
||||||
|
Vaults on the east side |
||||||
|
|
||||||
|
The outer walls of the entrance consist of cleanly worked stones, some of which have stonemasons' marks. The building corresponds to the type of the open courtyard Hans, there is no closed, covered area. Open cells are also grouped around the inner courtyard. On the northwest and southeast side there are 14 of them, of which the eighth, somewhat larger, has the shape of an iwan. The roof of the cells is a slightly ogival barrel vault facing the courtyard. The north-east side has eleven corresponding rooms, as does the south-west wall, where the middle room forms the entrance. There are two closed rooms on both sides of the portal passage. In front of the open cells of the four walls runs a corridor of open, again slightly ogival arcades, similar to a cloister supported by similar arches. The mosque was probably located in eastern Ivan, traces of a mihrab were not found. A bath could not be located. |
||||||
|
|
||||||
|
||||||
|
||||||
| Photos: @chim | ||||||
| Translation aid: www.DeepL.com/Translator | ||||||
| Source: Wikipedia and others | ||||||
|
|
||||||


