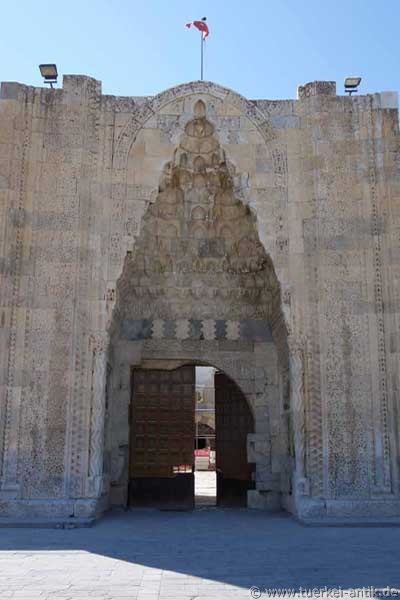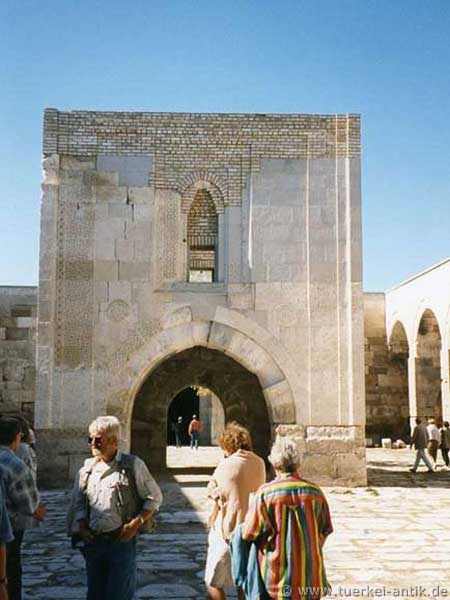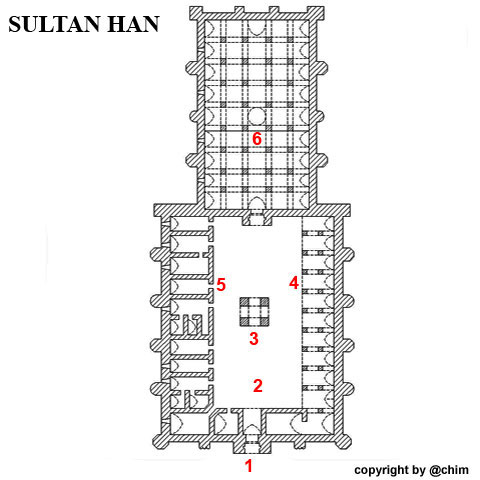 |
| Sultan Han |
|
||||||||||||
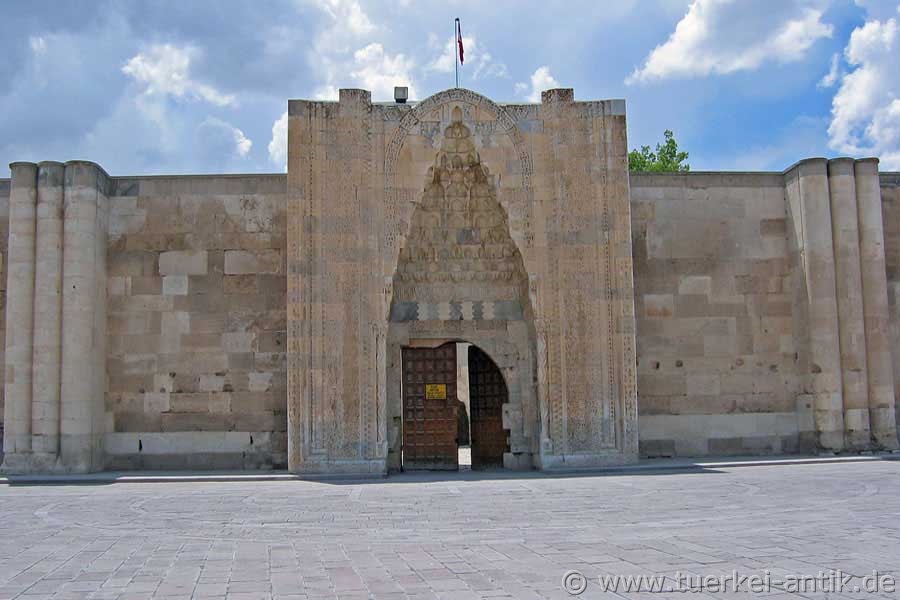 |
|
||||||||||||
| The front | |||||||||||||
|
According to the inscription plate above the entrance portal, the northeast-facing Han was built in 1229 by the Syrian architect Muhammad ibn Khalwan al-Dimashqi under Sultan Alaeddin Keykubad I. It is located above the entrance portal. |
|||||||||||||
|
|
|||||||||||||
|
The entrance portal |
|||||||||||||
|
|
|||||||||||||
|
One enters it through a richly decorated portal in the northeast and arrives in a rectangular courtyard, in the middle of which stands a small mosque. |
|||||||||||||
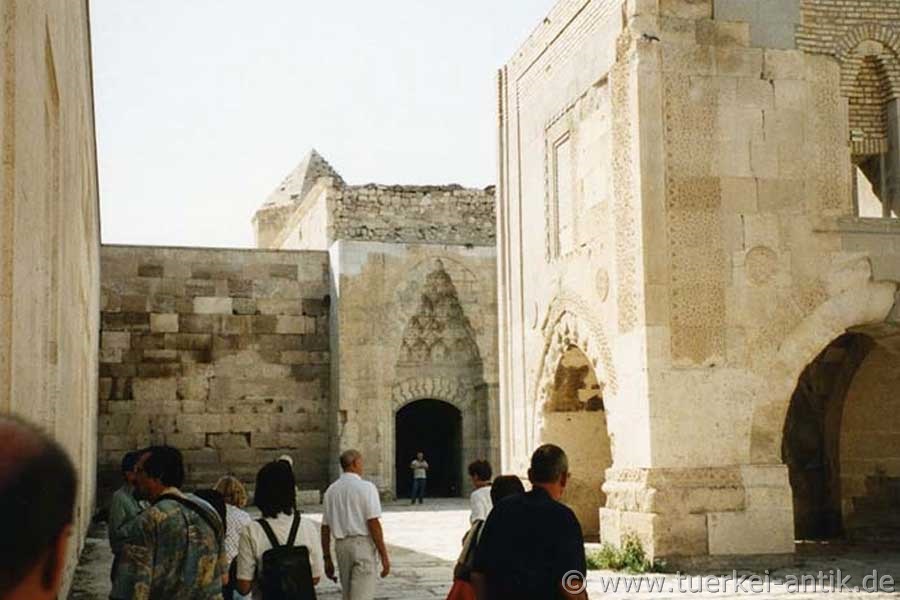 |
|||||||||||||
|
|
|||||||||||||
|
An earthquake in 1950 destroyed several parts of the building complex. The increasing number of Cappadocia tourists alone justified the subsequent reconstruction, which has been completed for years. But you can still see a lot of the damage, which was partly improperly repaired after the earthquake. |
|||||||||||||
|
|
|||||||||||||
|
The mosque in the inner courtyard |
|||||||||||||
|
When you enter the Han, a freestanding building immediately catches your eye. In the middle of the inner courtyard, a small square mosque was built, as in the Sahipata Han or the Agzikara Han. The mosque stands also here on 4 square pillars, which are connected by pointed arches. The mosque can be reached via two narrow, external, pointed staircases on the south side. In the Seljuk architecture, the interior separate mosques were all set on such arch constructions. It is assumed that this was intended to create a quiet place for the worship of Allah, detached from the hustle and bustle on the ground. |
|||||||||||||
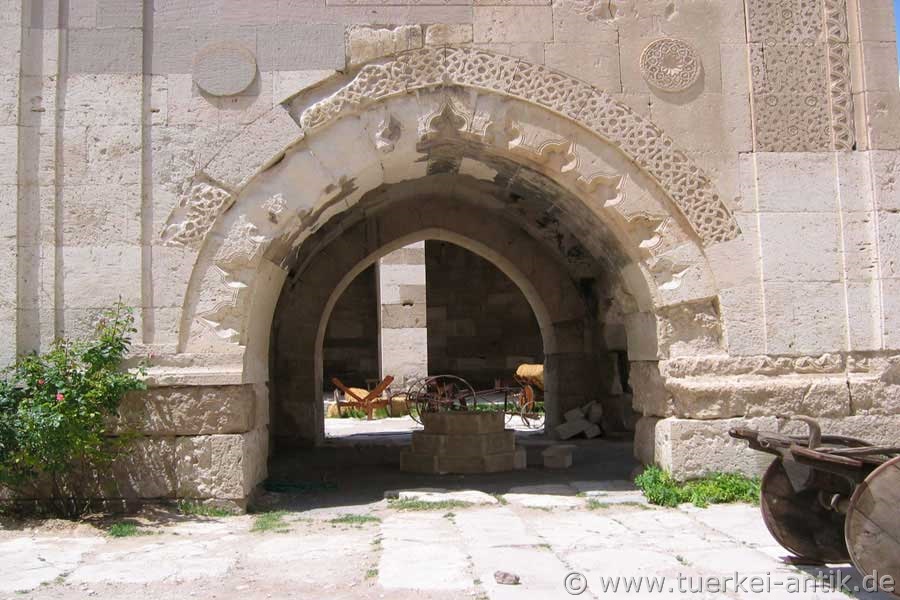 |
|||||||||||||
|
The mosque in the inner courtyard |
|||||||||||||
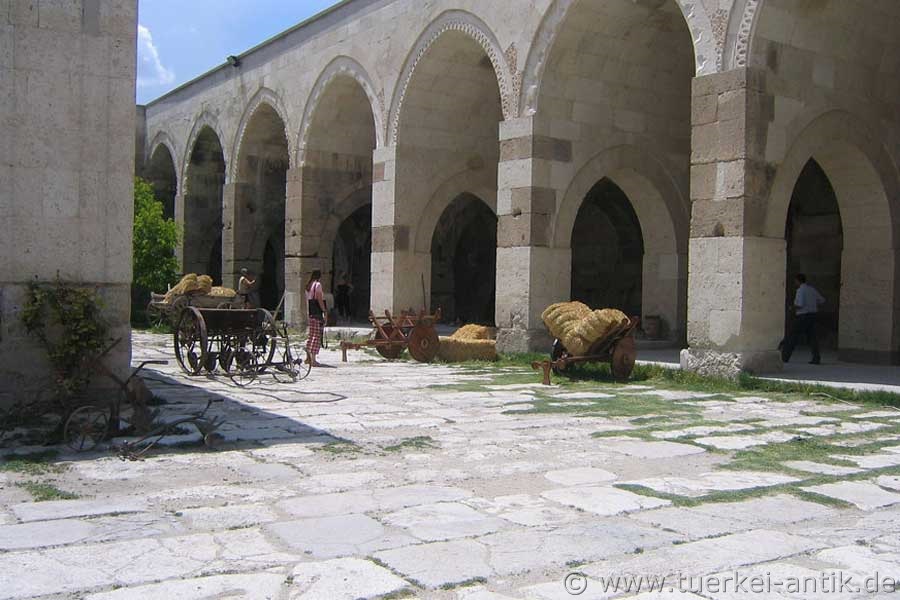 |
|||||||||||||
| In the courtyard | |||||||||||||
|
The structure of the inner courtyard corresponds to that of several Seljuk caravanserais of this epoch. While on one side of the inner courtyard there are open barrel vaults (here to the right of the entrance), the opposite side has closed cells, some of which were used for living rooms, but also as service rooms, such as the kitchen, washrooms, etc. The inner courtyard has a large, open ceiling. |
|||||||||||||
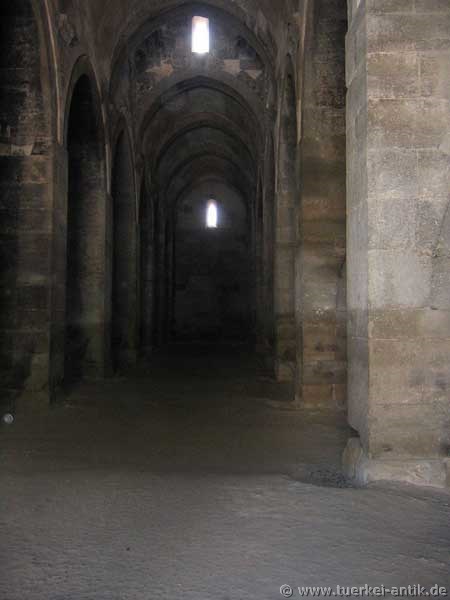 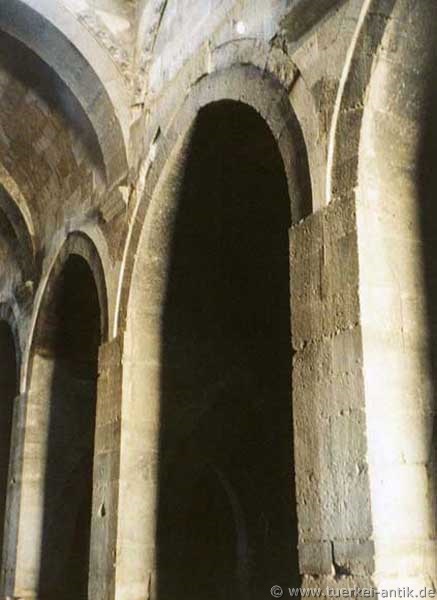 |
|||||||||||||
| In the closed hall | |||||||||||||
|
At the end of the courtyard, opposite the entrance portal, there is another portal, richly decorated with stone carvings, the entrance to the 42 x 29 metre covered part of the Han, the so-called winter hall. |
|||||||||||||
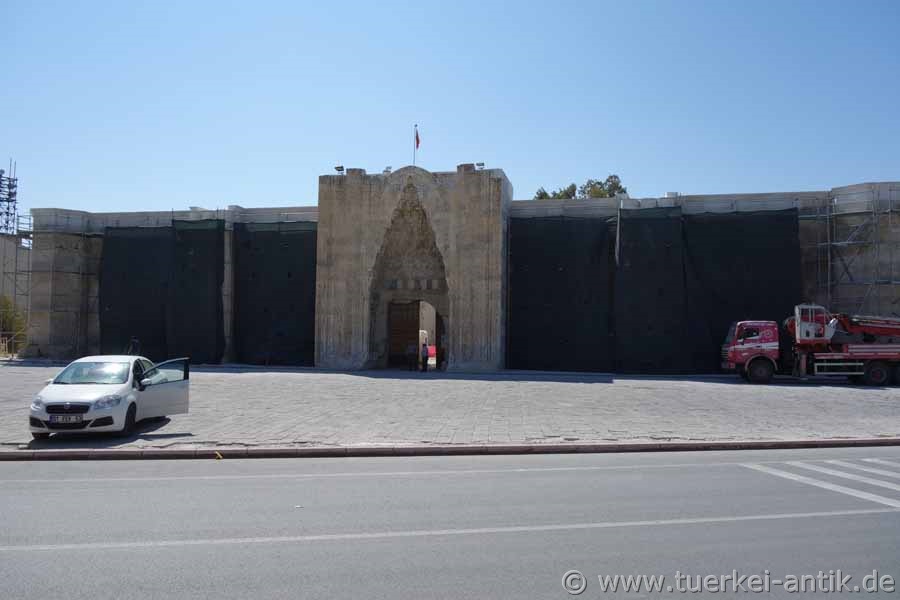 |
|||||||||||||
|
On 16 February 2017 the DAILY SABAH reported in its English edition: "Anatolia's biggest caravanserai to be restored". The restoration work began in March 2017 and will last 3 years. The main focus of the renovation work is the drainage of rainwater, which had already caused considerable damage to the building structure in recent years. A further focus of the renovations is the restoration of the mosque, which was repaired with bricks during the first renovation in 1950/1951. In the Seljuk culture there were no bricks. In September 2018 the front of the Han was covered with dark nets, access was forbidden. |
|||||||||||||
|
|
|||||||||||||
|
|||||||||||||
| Photos: @chim | |||||||||||||
| Translation aid: www.DeepL.com/Translator | |||||||||||||
| Source: Wikipedia and others | |||||||||||||
|
|
|||||||||||||

