| |
|
|
Antique temples in Turkey
Glossary of terms |
|

 |
| |
|
|
|
Greek Temples |
|
|
|
|
|
|
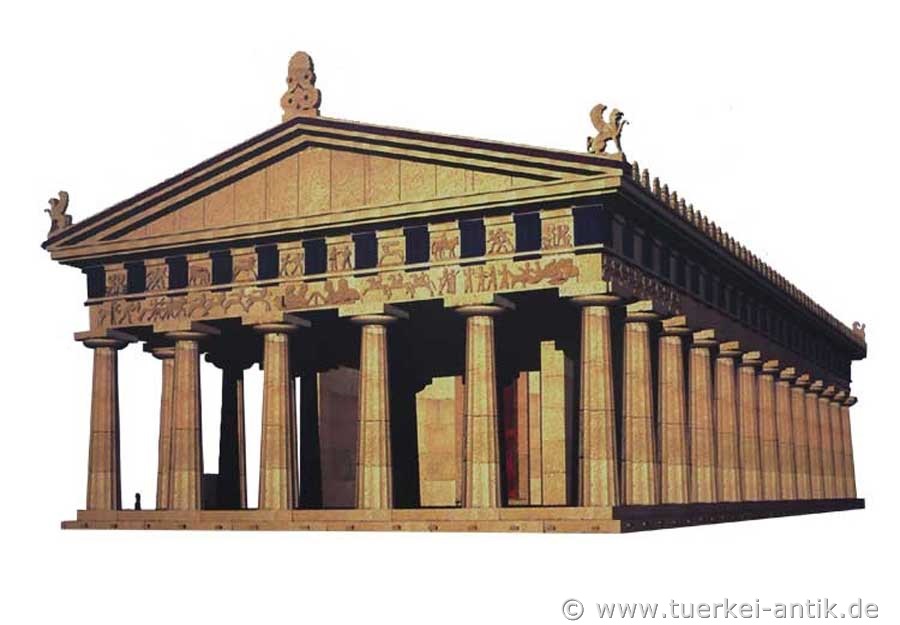 |
|
|
The Athena Temple of Assos (reconstruction) |
|
|
|
|
|
The Greek temple is originally the cult building of a Greek sanctuary. It is the most important and widespread type of building in Greek architecture.
Within a few centuries the Greeks developed the temple from the small mud-brick buildings of the 9th and 8th centuries BC to monumental buildings with double porticoes of the 6th century BC, which reached a height of slightly over 20 metres without a roof.
For the design, they drew on the landscape-specific building elements of the various column orders, in which a distinction must first be made between Doric and Ionic order, which were joined by the Corinthian order from the late 3rd century B.C. onwards.
A large number of different ground plans were developed, which were combined with the different column arrangements of the rising architecture.
From the 3rd century B.C. onwards, the construction of large temples decreased in order to come to an almost complete standstill in the course of the 1st century B.C. after a short last bloom in the 2nd century B.C.. |
|
|
|
|
|
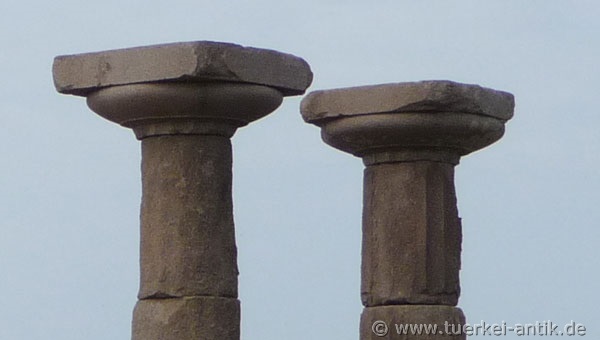 |
|
|
Dorian capital |
|
|
|
|
|
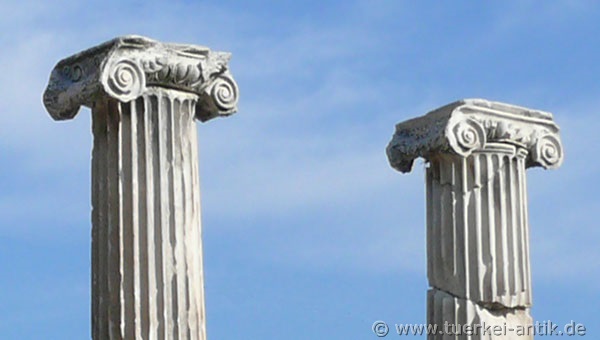 |
|
|
Ionian capital |
|
|
|
|
|
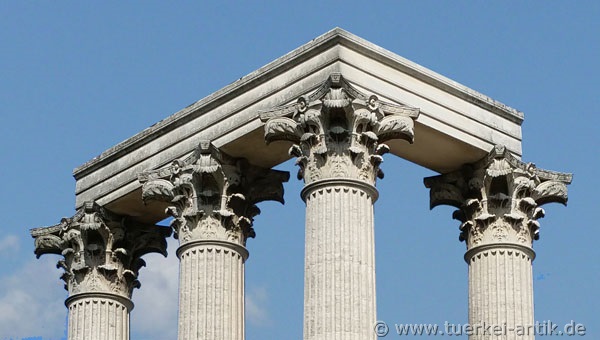 |
|
|
Corinthian capital |
|
| |
|
|
Ground plan |
|
|
|
|
|
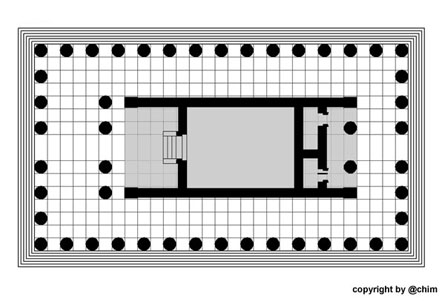 |
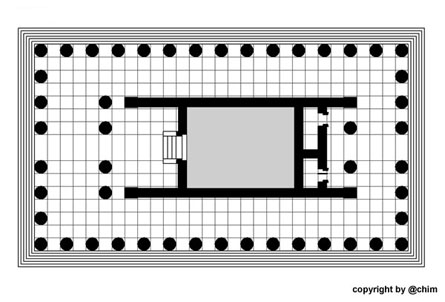 |
|
|
Naos |
Cella |
|
|
|
|
|
The central cult building of the temple, the Naos, can be divided into several building areas. Usually the statue of the gods was placed in the main room, the cella. |
|
|
|
|
|
|
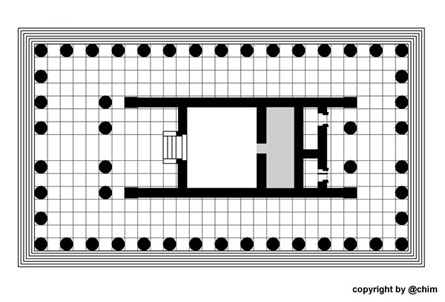 |
|
|
Adyton |
|
|
|
|
|
In archaic temples a separate room, the Adyton, can be separated for this purpose. |
|
| |
|
|
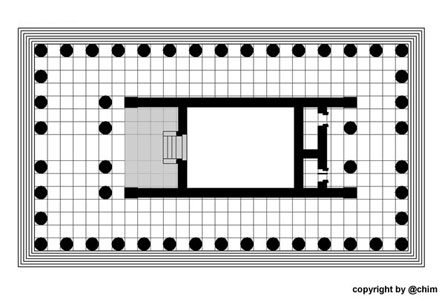 |
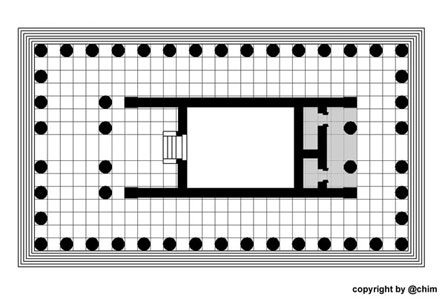 |
|
|
Pronaos |
Opisthodom |
|
|
|
|
|
|
On the front of the cella there is a vestibule, the pronaos, which is formed by the protruding side walls of the cella, the antes, and two columns standing in between.
A room corresponding to the pronaos on the back of the temple is called Opisthodom. This room, which is not connected to the cella through a door, is to be justified purely aesthetically: In order to satisfy the all-round nature of the periptero, the design of the front was repeated on the back. |
|
| |
|
|
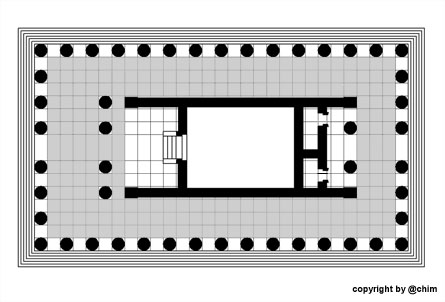 |
|
|
Pteron |
|
| |
|
|
All around the Naos can be surrounded by one or more column wreaths, the ring hall or peristasis. In this way, a circulating way of dealing is formed, the pteron, which offered space to the visitors of the Shrine and was used for ritual processions. |
|
| |
|
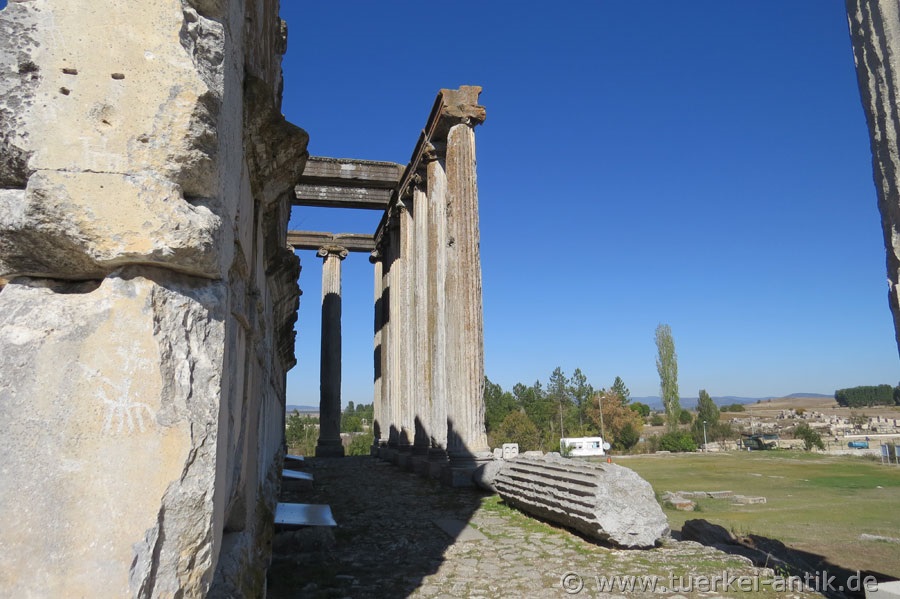 |
|
|
An example for the Pteron |
|
|
The Greek temples preserved in Turkey are almost exclusively designed as peripteros (ring hall temples).
In this type of ancient temple, the cella is surrounded by a peristasis (pteron). |
|
| |
|
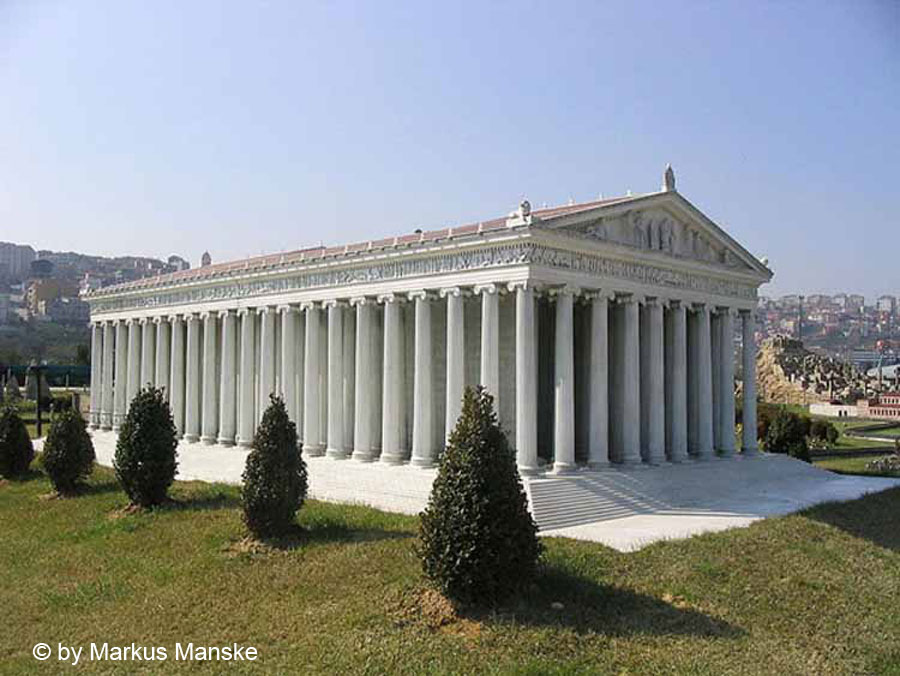 |
|
|
One of the largest ring hall temples was the Artemis Temple of Ephesus, one of the Seven Wonders of the Ancient World.
According to Plinius, a Roman scholar, the substructure of the Artemis Temple alone had a substructure of 125.67 × 65.05 metres and a height of 2.7 metres. 127 columns with a height of about 18 meters and a stone roof made it this extraordinary building. |
|
| |
|
|
The ground plan of Greek temples could reach dimensions of up to 115 × 55 metres, thus filling the area of an average football field and possessing column heights of almost 20 metres.
To structure such building masses harmoniously, sophisticated design tools were needed, which had already been developed at smaller temples and had proven themselves. An important measure of this was the foot, which varied in size depending on the orientation of the landscape and varied between just under 29 and 34 centimetres.
From this basic measure, the units from which the temple to be designed developed were derived. Important factors were the lower diameter of the columns or the width of the base plates for the columns, the plinths.
The centre distance of the columns, the yoke, could also serve as a basis for the design.
These dimensions were set in relation to other design elements, the column height, the column spacing, and finally had an effect on the external dimensions of the stylobate and ring hall on the one hand, and the actual naos on the other, due to the number of columns. |
|
| |
|
|
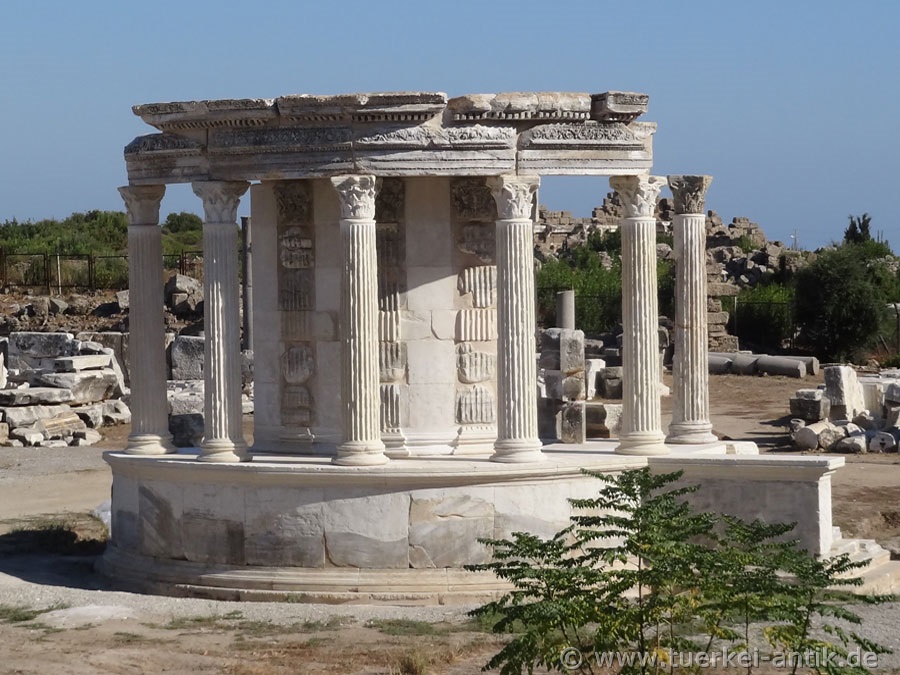 |
|
|
The Tyche Temple on the commercial agora in Side |
|
| |
|
|
Another type of Greek temple are the round temples (Tholos).
The antique Tholos usually has a circular cella and a colonnade concentrically surrounding the cella. One then speaks of peripteral tholos. It can comprise an additional column ring or a half-pillar division of the inner wall.
(see Temple of the Tyche on the
commercial agora in Side and Perge) |
|
| |
|
|
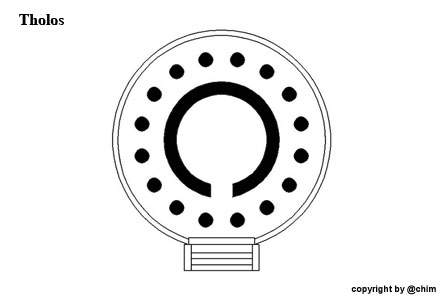 |
|
| |
|
|
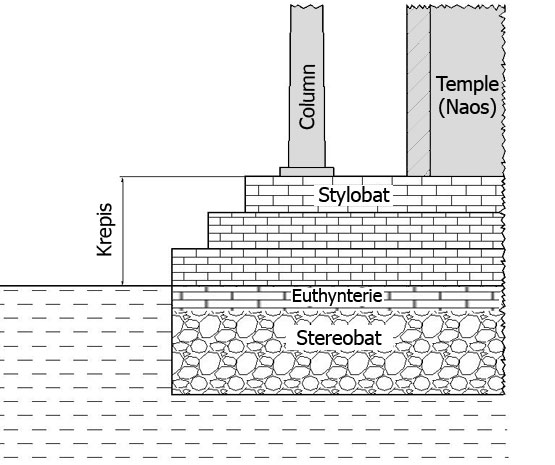 |
|
| |
|
|
he construction of Greek temples is always divided into three zones: the steps, the columns, the beams.
The underground foundation of a Greek temple is called Stereobat, the uppermost layer the Euthynteria. The surface of the euthynteria is carefully smoothed and balanced. On top of this rises a usually three-part stepped building, called Krepis (or Krepidoma), whose uppermost step forms the base for the columns and is therefore called Stylobat. Stereobat, Euthynterie and Krepis together form the foundation of the temple. |
|
| |
|
| |
|
|
Roman temples |
|
| |
|
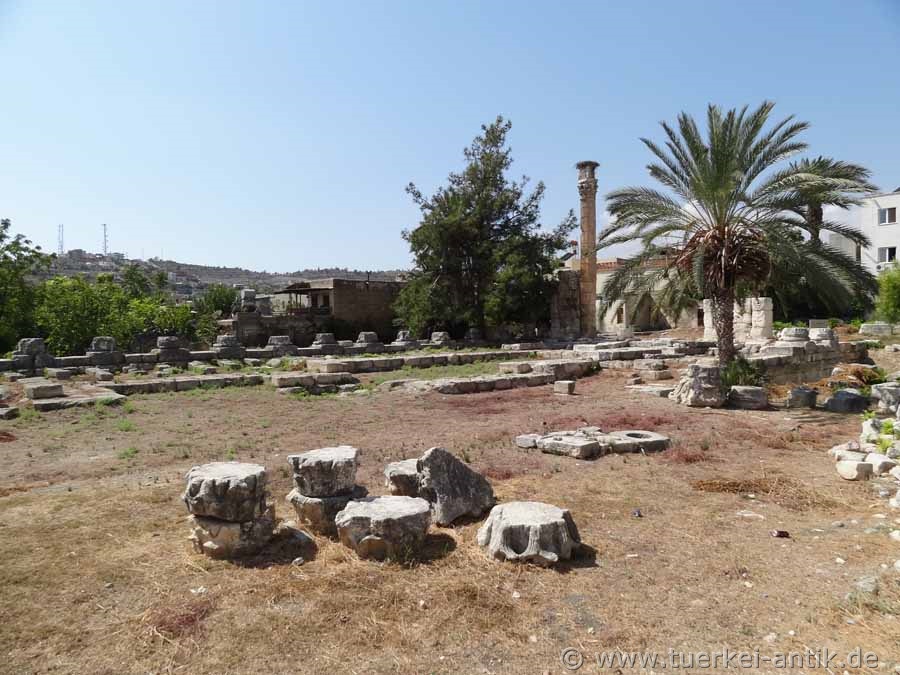 |
|
|
The remains of the Roman temple in Seleukia ad Calycadnum (Silifke) |
|
| |
|
|
n Roman sacral architecture Etruscan and Greek influences mix. The Etruscan temples rise on a high pedestal as a substructure and thus clearly stand out from their surroundings.
They are directional, so they have a rectangular ground plan. An open staircase on the narrow side leads into the vestibule, an open columned hall, which lies in front of the often three-part cella, the interior. The whole is covered by a flat saddle roof with clay tiles.
The Roman temples adopted the Etruscan models, but in the course of time - above all after the Roman conquest of Greece in the 2nd century B.C. - Greek influences became ever stronger: the floor plan was stretched lengthwise, the cella became larger in relation to the vestibule, its tripartite division was abandoned in favour of a greater area.
A well-preserved example from Augustan times is the Maison Carrée in Nîmes. |
|
| |
|
| |
|
|
Temple for the Roman Emperor cult
|
|
| |
|
|
In 27 B.C. Caesar succeeded Augustus as first Roman emperor and called himself divi filius, i.e. "son of the deified" during his lifetime. Immediately after his death he was raised under the gods. In the Greek East, familiar with the cult of the ruler, he had already received corresponding honours during his lifetime.
A divine worship of the living emperor by Roman citizens, however, contradicted at the core of the ideology of principle, according to which the res publica allegedly still existed. In the West, Augustus and his successor Tiberius therefore only allowed or caused their worship during their lifetime to a limited extent; only later did the cult of the emperor become widespread here as well.
The ruler had been the supreme state priest (pontifex maximus) since Augustus' lifetime and could create new religious laws or finally interpret existing law.
In the provinces, the cult of the emperor was an expression of loyalty to Rome. Those who refused it thus excluded themselves from society and were easily regarded as "haters of the human race". As a result, many cities built a temple especially for each emperor, which - according to the wealth of its citizens - could well be dedicated to several successive emperors. |
|
| |
|
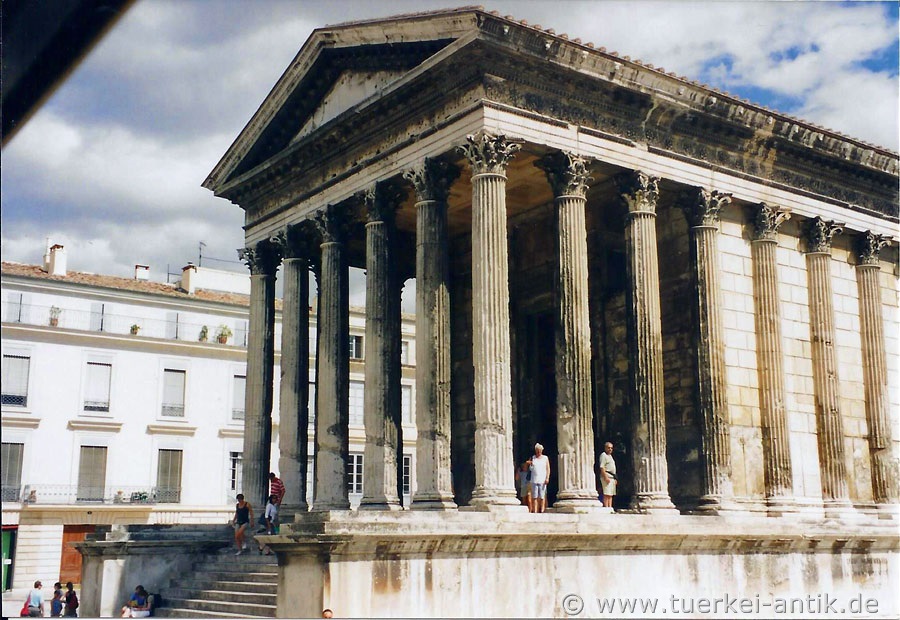 |
|
|
The Maison Carrée in Nîmes. |
|
| |
|
|
The Maison Carrée is an excellent example of a classic Augustan podium stamp. It is one of the best preserved temples in the Roman Empire.
It was built at the beginning of the 1st century AD, possibly at the instigation of Marcus Vipsanius Agrippa, and was dedicated to the sons of Agrippa, Gaius and Lucius, the newly deceased adoptive sons of Augustus.
The rectangular base is almost twice as long as wide (26.42 m x 13.54 m).
The front of the pseudoperipteral temple is dominated by a deep prostyle vestibule, which occupies one third of the length of the building. Its ten columns have Corinthian capitals, as do the 20 half columns of the outer cell walls.
Above the three-facies-architrav on the capitals follows a frieze with fine reliefs showing rosettes and acanthus leaves. A large door (6.87 m high and 3.27 m wide) leads into the small windowless cella, the place for the installation of the cult pictures. |
|
| |
|
|
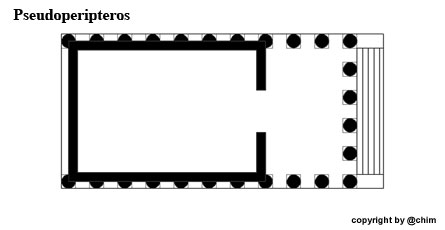 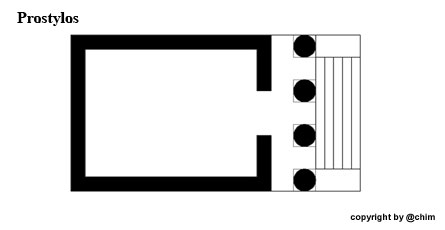 |
|
|
Example: Maison Carrée in
Nimes |
Example: Temple for the cult of the emperor in Adada
|
|
| |
|
|
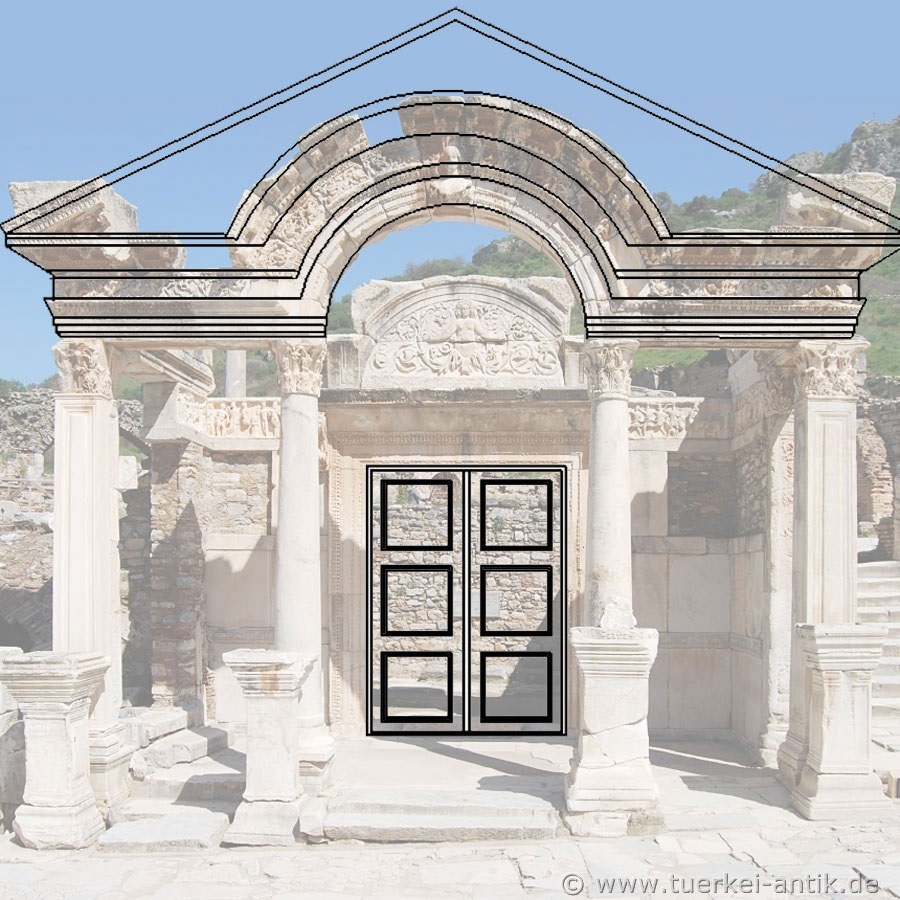 |
|
|
The Temple of Hadrian in Ephesus |
|
|
| |
|
|
| |
|
|
| Photos: @chim,
Monika P. |
|
|
|
Translation aid:
www.DeepL.com/Translator |
|
|
| Source: Wikipedia and others |
|
|


















