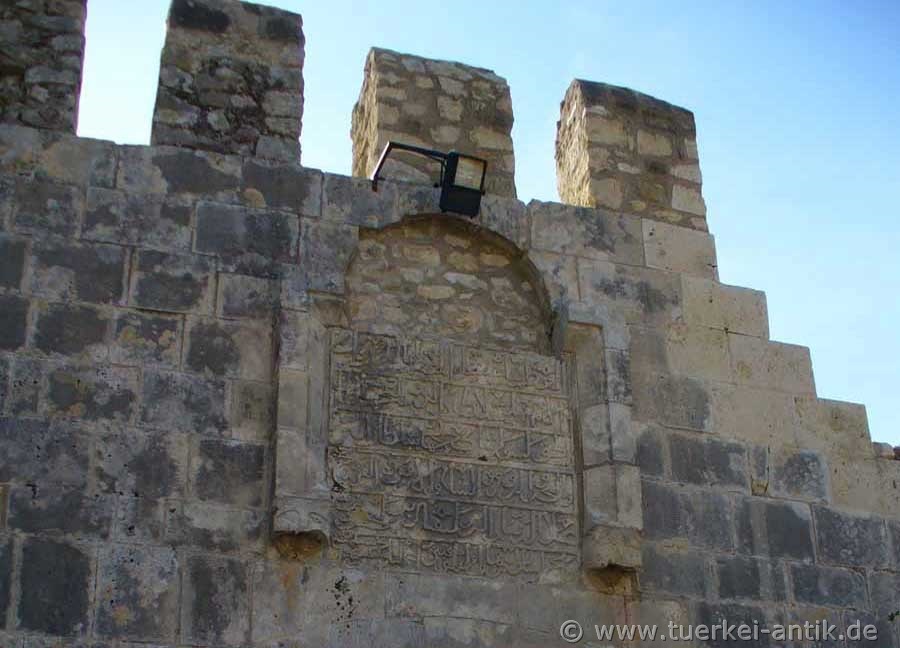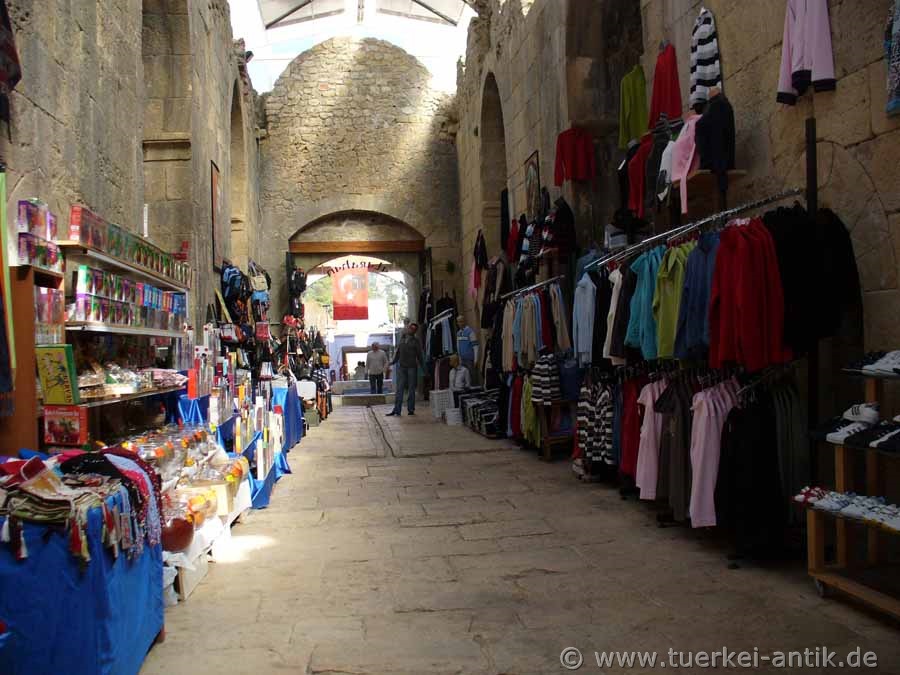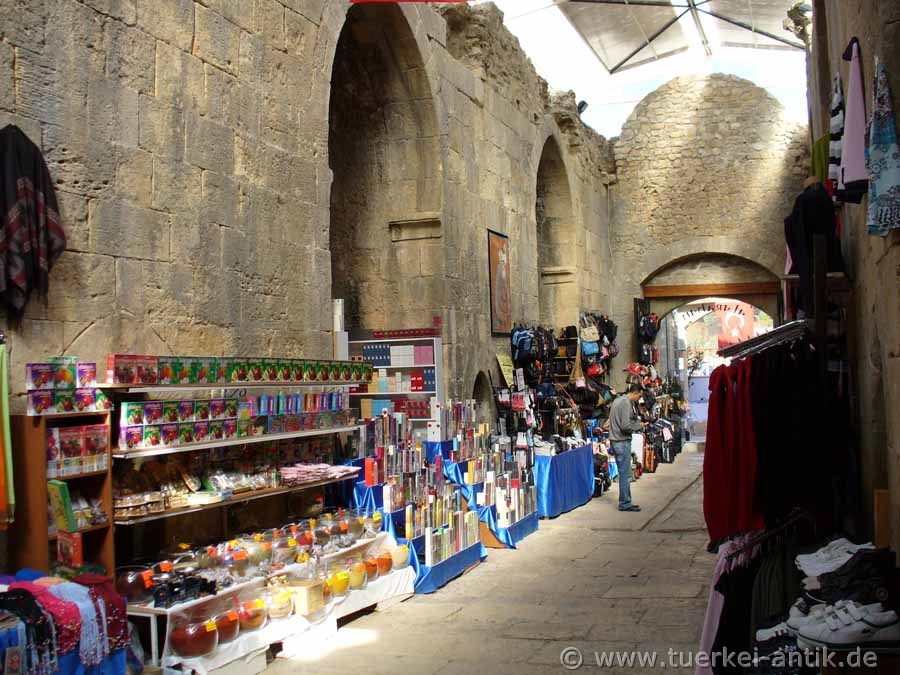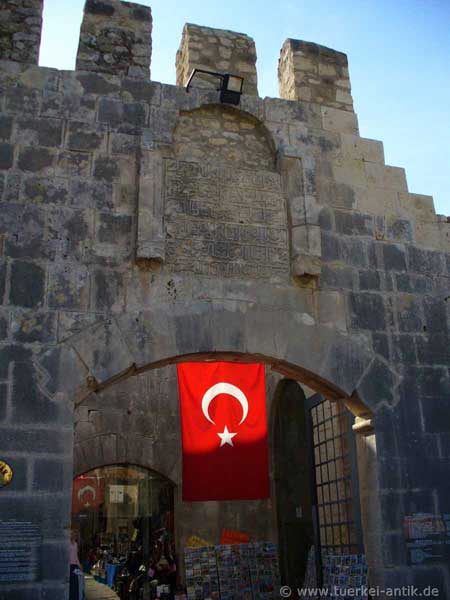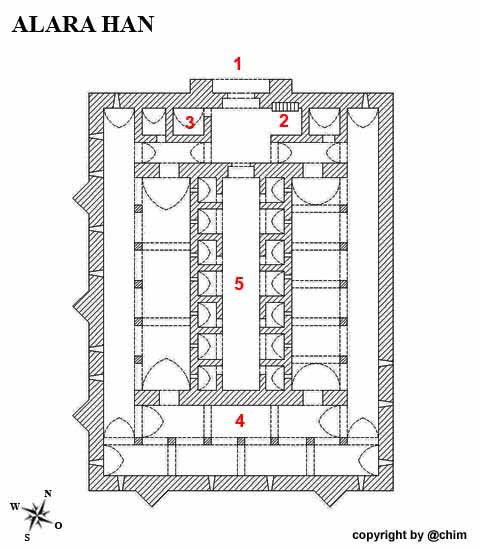 |
| Alara Han |
 |
|||||
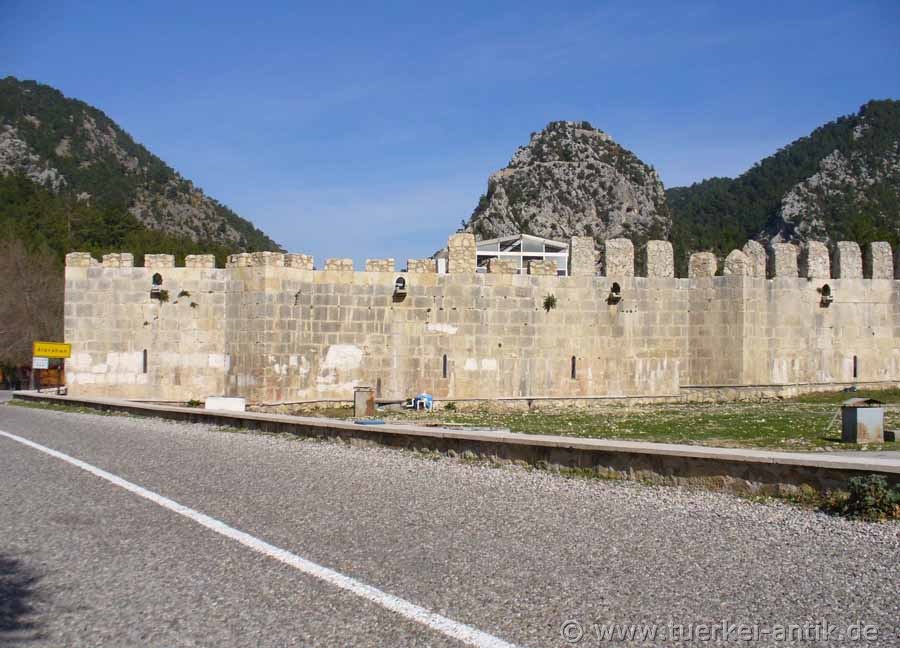 |
|
|||||
| The caravansary | ||||||
|
The Han was built in 1230 under the Seljuk sultan Alaeddin Keykubat I. The Alara Han marks the junction of the old pass road to the Seljuk capital Konya |
||||||
|
|
||||||
| The inscription above the portal | ||||||
|
The inscription above the portal praises the builder: "It ordered the construction of this blessed Han the sublime owner of the necks of the peoples, Lord of the Sultans over believers and unbelievers, the ruler of the world, Sultan over land and sea, over Rum, Syria, Armenia and Franconia, Alaeddin Keykubat" (Hans E. Latzke: Die Türkei - Die Südküste, Ostfildern 2005) |
||||||
|
|
||||||
| Sales booths in the Han | ||||||
|
After the old building was threatened by decay for a long time, it was fundamentally renovated in 2001 and released for commercial use. Today, the Han houses a restaurant and several shops with the usual, intrusive rip-offs. As much as this is annoying, one should bear in mind that without a commercial use of the Han it would probably fall into decay. Many of these old relay stations on the old trade routes, especially those further inland, suffer this fate. |
||||||
|
|
||||||
|
|
||||||
|
The portal |
||||||
|
|
||||||
|
The construction of this 34.5 x 45 m Han can be described as extraordinary. The fortress-like character is unmistakable. Due to its size and the luxurious interior, which was very luxurious at the time of its construction, the thesis is that this building was built as an archive, treasure house and accommodation for the Sultan himself when he visited the fortress and city of Alanya. |
||||||
|
|
||||||
|
|
||||||
|
You can reach the Alara Han, like all ancient cities on the Turkish Riviera, via the coastal road D400. 35 km after Manavgat, in the direction of Alanya, a signposted road leads 9 km inland between the villages Okurcalar and Yesiköy on the left hand side. Already from a distance you can see the pointed cone of the castle mountain of the Alara Kale. |
||||||
|
|
||||||
|
||||||
|
||||||
| Photos: @chim | ||||||
| Translation aid: www.DeepL.com/Translator | ||||||
| Source: Wikipedia and others | ||||||
|
|
||||||
