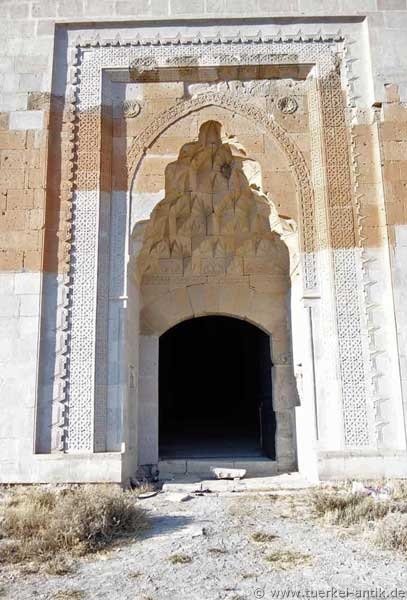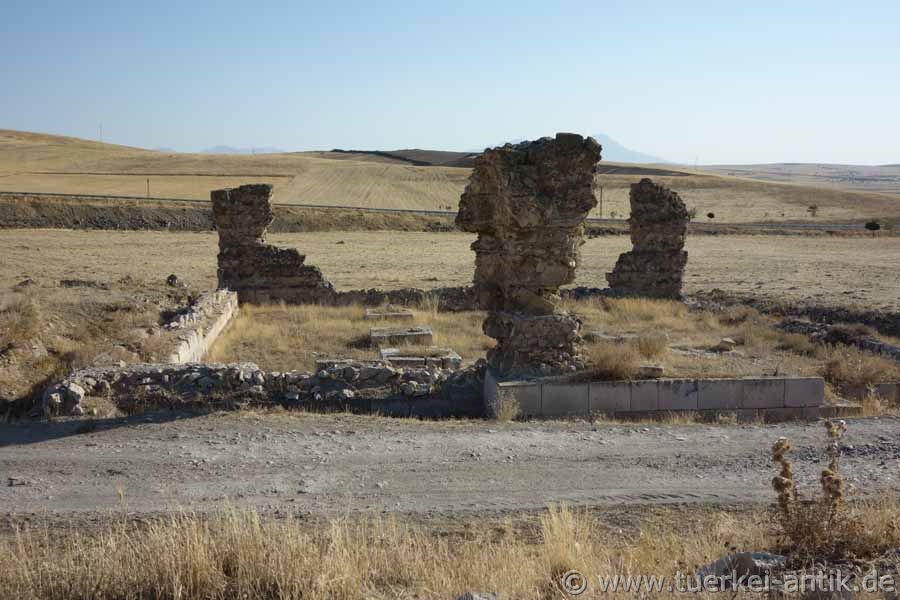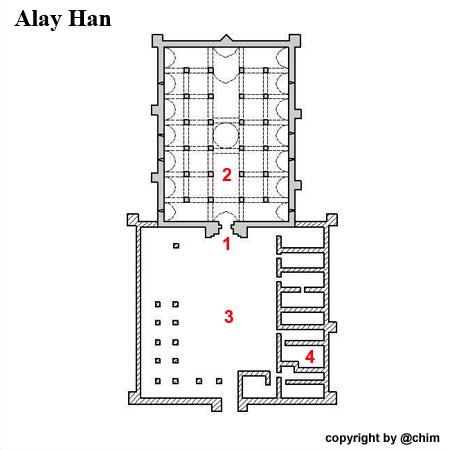 |
| Alay Han | ||||||||||||||||||
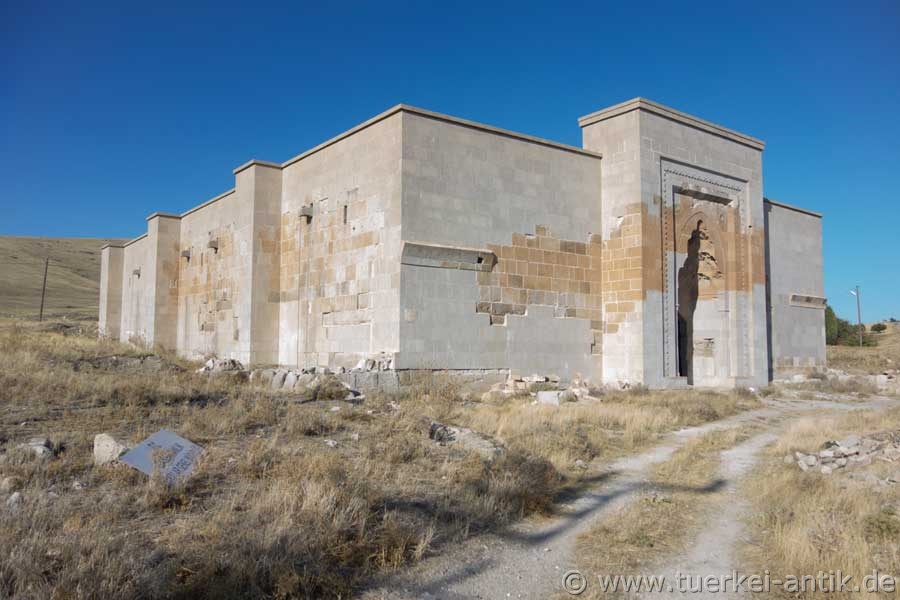 |
|
|||||||||||||||||
|
The Alay Han was built as Ribāt (border fortification) on the way from Kayseri to Aksaray. Its original name was Sultanhan. It is assumed that the present name was intended to avoid confusion with other Hans of this name. Possibly the name goes back to a village nearby. The Alayhan is also known as Pervane Han. Since also the name II. Kiliçarslan Kervansarayi for the building, the time before 1190 is assumed as date of origin. The Rum-Seldschuk Sultan Kiliç Arslan II ruled from 1156 to 1190. This construction period is confirmed by stylistic analyses of ornamentation. The Han is considered the oldest Han of the Rum-Seldschuken in Anatolia and one of the oldest at all. An inscription block in the entrance calls Tutbeg bin Bahram al-Khilati, "from Ahlat" as the architect. He is also known as the builder of the custom of Melik Türbesi in Divrigi. He is also referred to here as al-najjar, a woodworker, and was probably a travelling master builder. |
||||||||||||||||||
|
|
||||||||||||||||||
|
The entrance portal |
||||||||||||||||||
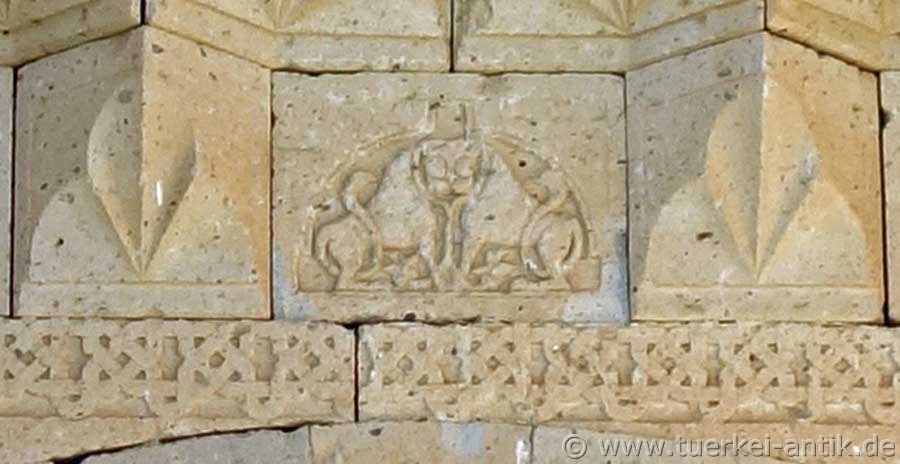 |
||||||||||||||||||
| Relief of two lions with a head above the archway | ||||||||||||||||||
|
Nevertheless, the Alay Han already has the well-known features of the Seljuk Han architecture. These include the portal decorated with muqarnas, the central nave with central dome and oculus, and seven transepts on each side. The portal is framed by a ribbon with geometric patterns of nested octagons and oblique swastics. Above it, under the six rows of Muqarnas, is the relief of two lions with two bodies and a common head. |
||||||||||||||||||
|
|
||||||||||||||||||
| In September 2018, the Alay Han was freely accessible and empty. | ||||||||||||||||||
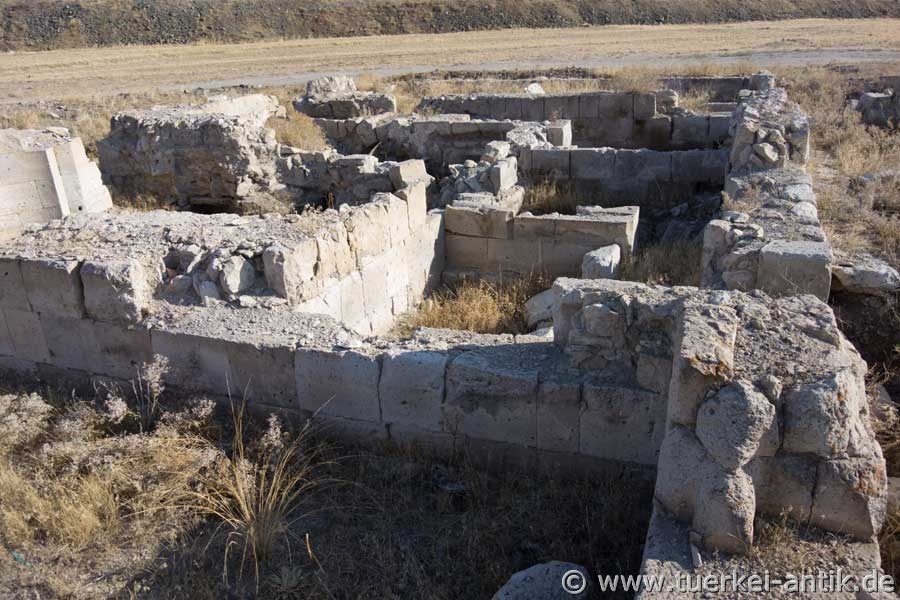 |
||||||||||||||||||
| Foundations in the former inner courtyard | ||||||||||||||||||
|
The Han has dimensions of about 30 × 40 meters, the entrance is facing the street in the south. Only remains of the 40 × 40 metre forecourt with various rooms on the east side are still standing. The covered part was also in very ruinous condition and underwent extensive restoration between 2009 and 2012. |
||||||||||||||||||
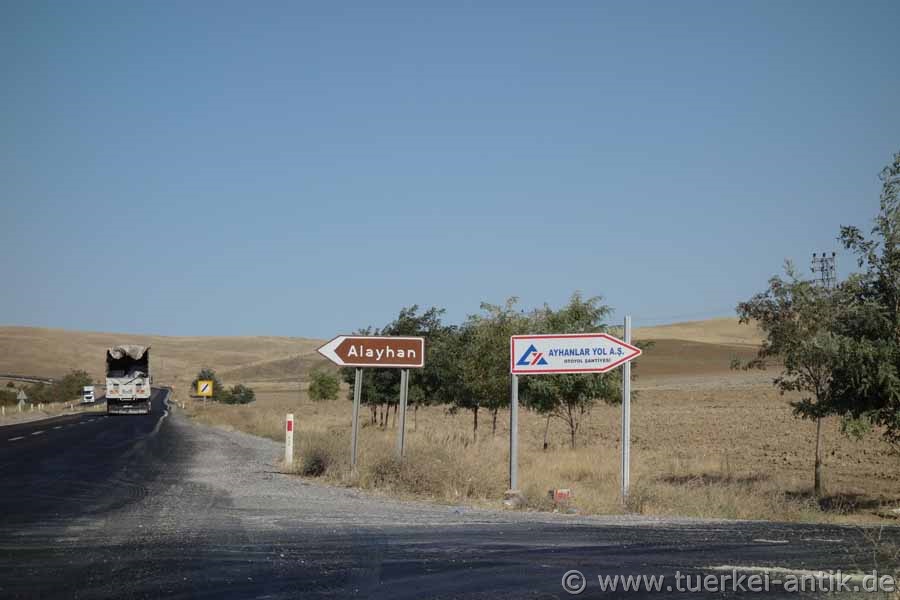 |
||||||||||||||||||
|
You can reach the Alay Han via the national road D300 Aksaray - Nevşehir, approx. 21 km after the caravansary Ağzıkara Han and 15 km after the caravansary Tepesi Delik Han (Öresin Han). The Han fits optically very well into the landscape and is therefore easily overlooked from the turn-off. Immediately after crossing the D300, a path leads to the Han on the right hand side. |
||||||||||||||||||
|
|
||||||||||||||||||
| The ruin of the former bathhouse | ||||||||||||||||||
|
Today the D300 makes a slight curve around the Han. The old road, today's way to the Han, used to be a straight line directly past the Han. As was discovered during first archaeological investigations, directly above the remains of the wall of the forecourt. Presumably still existing walls were removed. A similar fate was probably experienced by the bathhouse southwest of the forecourt, of which still towering wall remains have survived the times. |
||||||||||||||||||
|
|
||||||||||||||||||
|
||||||||||||||||||
| Photos: @chim, Monika P. | ||||||||||||||||||
| Translation aid: www.DeepL.com/Translator | ||||||||||||||||||
| Source: Wikipedia and others | ||||||||||||||||||
|
|
||||||||||||||||||

